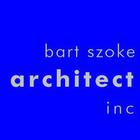We were planning a major interior renovation of our old style split bungalow house. At the time Bart did architectural and contractor work and he did all the drawings and managed the renovation project. He really opened up the interior of the house, especially the kitchen area. We had to go back and forth a few times on the drawings for the kitchen because of the custom cabinetry but he always listened to what we wanted and took everything we said into careful consideration. The communication was great with him.
- Approximate cost of services:
- $150,000.00
- Company Response
This project involved architectural design and construction for carving away and adding minimally to transform the character of the interior. North Toronto bungalows built in the 50-60s were typically designed with separate rooms on the ground floor and little connection with the basement, however the raised 1st floor meant the basement could be better living space. Barry and family proposed many practical requirements that resulted in a house that worked well and had lots of life above and below. This was our second project with the family and continued a clarity and ease of communication that made the work very enjoyable.
