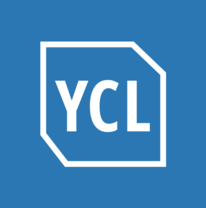Structural Drawings for Underpinning
I hired Yu to complete the structural drawings required for the permits to underpin my basement. He was great at explaining the process and walking me through all of the different documents that I would require to submit my building permit to the City of Toronto.
The drawings themselves were great; both my contractor and the Building Department staffer at the City of Toronto commented on the quality of the drawings, which I believe led to a speedy permit approval.
As part of the scope, I also asked Yu to do drawings for a future wall removal on my first floor, which he added for a minimal extra cost (which saved me from having to pay the full set of fees again).
Based on the quality of his work and the fact that he answered all of my questions (and I had quite a few!), I would definitely hire him again.
- Approximate cost of services:
- $1,800.00
- Company Response
Thanks Angela! Happy to answer any more questions you may have! ;)

