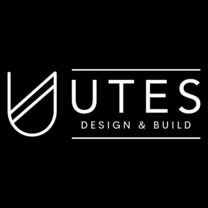- Approximate cost of services:
- $1,500.00
Reviews for UTES
Sort by
- Approximate cost of services:
- $3,000.00
Front Porch - Engineer drawings for Building Permit
- Approximate cost of services:
- $2,000.00
Structural Calculation Support
- Approximate cost of services:
- $55,000.00
Structural integrity and load reinforcement assessment
- Approximate cost of services:
- $500.00
- Approximate cost of services:
- $450.00
Legalizing Basement and Major Renovation Design and Permit
- Approximate cost of services:
- $5,000.00
Arash and his team delivered commendable service
- Approximate cost of services:
- $350.00
- Approximate cost of services:
- $8,500.00
More about UTES
We are an interactive network of architects, structural engineers, mechanical engineers and construction managers specialized in custom house and commercial projects. We are a Design-Build company with extensive experience in design, permitting and municipalities approvals and construction of projects in Toronto and GTA. Below are the highlights of our services:
Design permit drawings, approvals and construction for new builds
Extension, additions, modifications, basement entrance, wall removal, deck, etc. permit drawings and approvals and construction
Site Plan approvals
Civil drawings including site servicing, grading, erosion & sediment control plan, etc.
Zoning by-law amendments
*****
STRUCTURAL ENGINEERING
Full structural design services for residential, commercial and industrials;
Structural wall removal;
Basement entrance & walkouts;
Extensions & modifications;
Deck structures;
Second story addition;
Foundation & footing design;
Temporary structures
*****
PERMITS, APPROVALS & PLANNING SERVICES
Site Plan Application
Building Permit
Structural Walls Removal Permit
Basement Entrance Permit
Second Floor Permit
Extension Permit
Swimming Pool Permit
Zoning By-law Amendments
Official Plans
Servicing Permit
- CATEGORIES
- Home Additions, Architects, Builders, Design/Build, and Structural Engineering
- SERVICES
- Architects, Design/Build, Home Additions, Structural, Basement Renovation
- SPECIALITIES
- New build, renovation, alteration, basement, home addition
- WEBSITE
- https://www.utes.ca/
- YEAR ESTABLISHED
- 2020
- NUMBER OF EMPLOYEES
- 4
- PAYMENT METHOD
- Cash, Certified Cheque, E Transfer
- LICENSES
- Certificate of Authorization by Professional Engineers Ontario
- MEMBERSHIPS
- Professional Engineers Ontario
- LIABILITY INSURANCE
- Yes
- WRITTEN CONTRACT
- Yes

